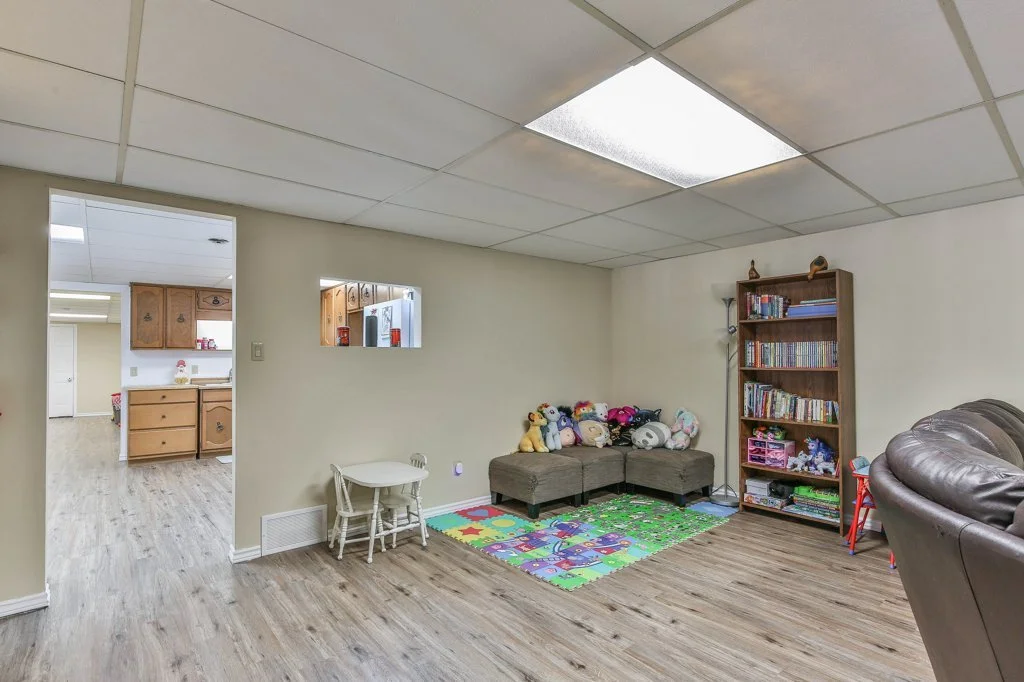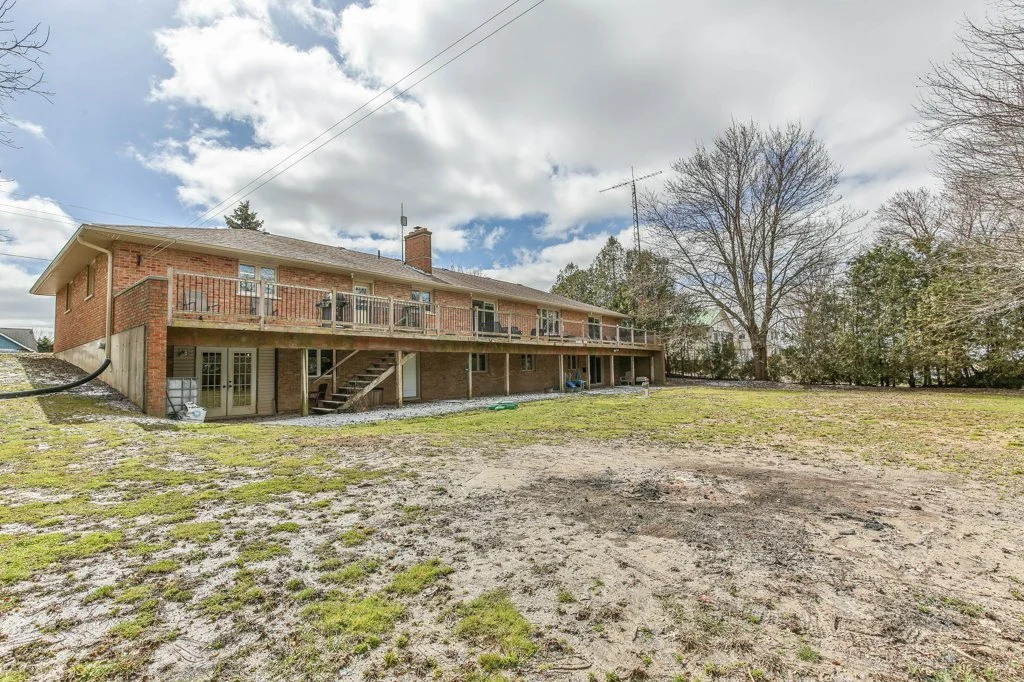37456 Talbot Line, Shedden
Spacious Country Living in over 4,000 sqft of home
A Thoughtfully Designed Family Home
If you’ve been dreaming of the peace and space of country living with the comfort of modern updates, this beautifully maintained home could be the perfect fit. Tucked into a welcoming rural setting, this property offers a blend of functional space, thoughtful renovations, and features that make daily life easy and enjoyable—indoors and out.
A Home Built for Family Life
Step inside to discover a bright and inviting main floor, where engineered hardwood flooring (2021) adds warmth and durability throughout the main living spaces. The heart of the home—an open kitchen, dining, and living area—is anchored by a cozy wood-burning fireplace, perfect for chilly evenings. Pocket doors lead to an additional family room, giving you extra flexibility whether you need a playroom, den, or quiet retreat.
Three spacious bedrooms are located on the main level, including a generous primary suite complete with double closets and a patio door that leads to your backyard oasis. The 5-piece main bathroom offers double sinks, and a 2-piece bathroom (both updated in 2024) adds modern convenience. Main floor laundry makes day-to-day chores that much easier.
Fully Finished Basement with Walk-Out
The fully finished lower level is ideal for multi-generational living, hobbies, or entertaining. Updated vinyl plank flooring (2024) runs throughout, complementing the warm tones of the basement's eat-in kitchen, dining area, and large rec room—complete with a second wood-burning fireplace and patio walk-out.
Two more bedrooms and a 4-piece bathroom (updated in 2024) provide plenty of space for guests or teens, while soundproof tiles add privacy. The basement also includes a cold cellar with sump pump, additional natural gas heater in the rec room, and both a gas rental and owned electric water heater (servicing separate areas). A second staircase leading from the garage offers flexibility and added convenience.
A Handy Person’s Dream Garage & Workshop
Do you love to tinker or take on DIY projects? This property features a built-in shop underneath the garage, complete with cabinets, a gas heater (2020), and dust collection system—perfect for woodworking or mechanical work. The home is equipped with 200 amp electrical panel, supporting both hobbyist and home business needs.
Enjoy the Outdoors, Every Day
From sunrise coffee to evening BBQs with friends on the 10’x90’ back deck (gas hookup included), the outdoor space is just as functional and welcoming. A large 16x8 shed with a wood floor adds storage or workspace. The roof shingles were updated in 2011 with a lifetime warranty, and the soffit, eaves, and gutter guards were redone in 2021.
A new weeping bed was installed in 2024, and municipal water services the home alongside a private septic system.
Peace of Mind and Quality Updates
All windows and exterior doors were replaced in 2020 (lifetime warranty transferable, 5 years remaining)
New furnace and central air installed in 2012
Central vacuum system
Basement walkout and garage access
Whether you’re looking for a move-in ready home with space for a growing family or a quiet rural retreat with all the comforts, this property checks all the boxes.
Ready to See It for Yourself?
We’d love to show you around and help you envision your future here. Contact us today to schedule a private tour or learn more about this wonderful country home.



























































FEATURES
Outdoor Features & Updates
Roof shingles (2011) – lifetime shingles
Soffit, eavestroughs, and gutter guards updated in 2021
Shed (16x8) with wood flooring
BBQ gas hookup on deck
New weeping bed for septic system (2024)
All new windows and exterior doors (2020) – 5 years remaining on transferable warranty
Municipal water
Indoor Features & Updates
Main Floor:
New engineered hardwood flooring (2021)
Spacious kitchen, dining, and living area with wood-burning fireplace
Pocket doors leading to an additional family room
3 main floor bedrooms, including:
Primary bedroom with double closets and patio door access
5-piece main bath with double sinks (updated in 2024)
2-piece bath ust off of the garage (updated in 2024)
Convenient main floor laundry
Central vacuum system
Basement:
New vinyl plank flooring (2024)
Set up as an inlaw suite or accessory apartment
Complete with multiple separate entrances
Sound proofing ceiling tiles
Rec room with patio door and second wood-burning fireplace
Cold cellar with sump pump
Access to basement from garage
Workshop under garage with cabinets, gas heater (2020), and dust collector
Electric water heater (owned – services upstairs bathroom)
Gas water heater (rental)
200 amp electrical panel
Furnace and central air replaced in 2012
PROPERTY TAXES (2025)
$5,140

